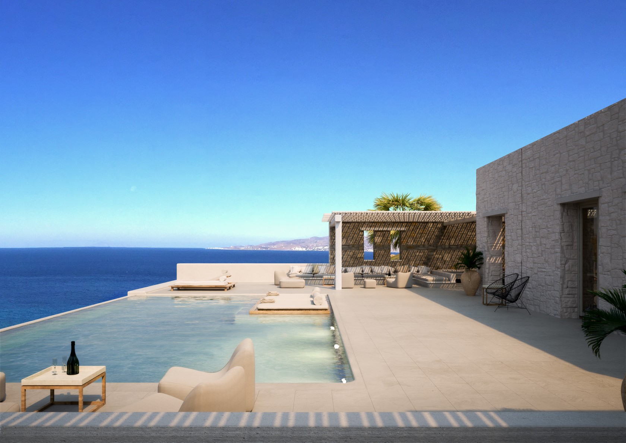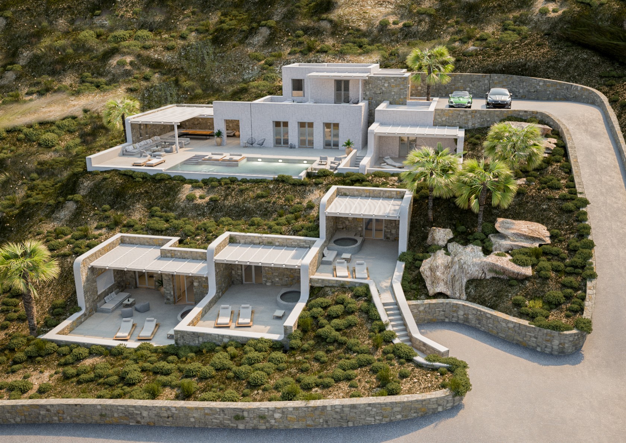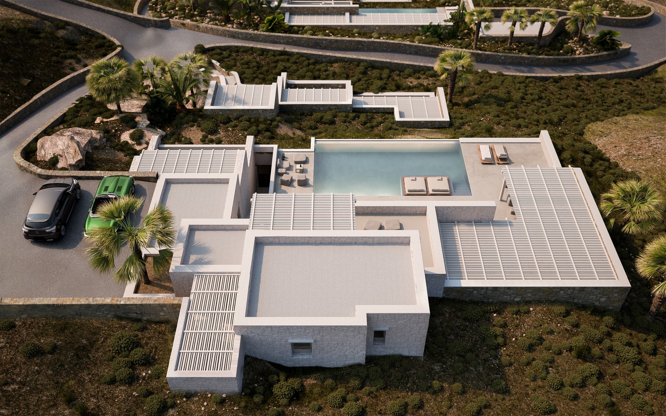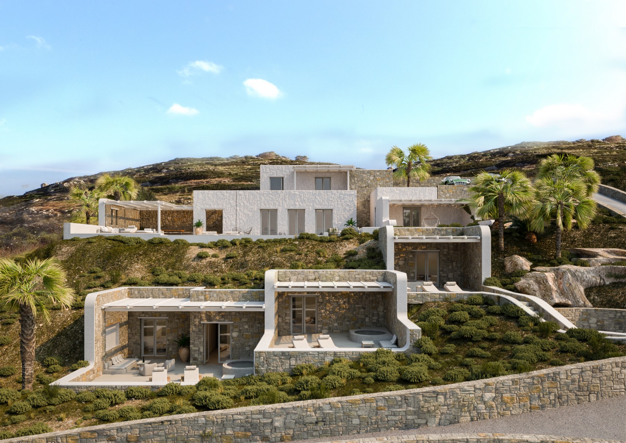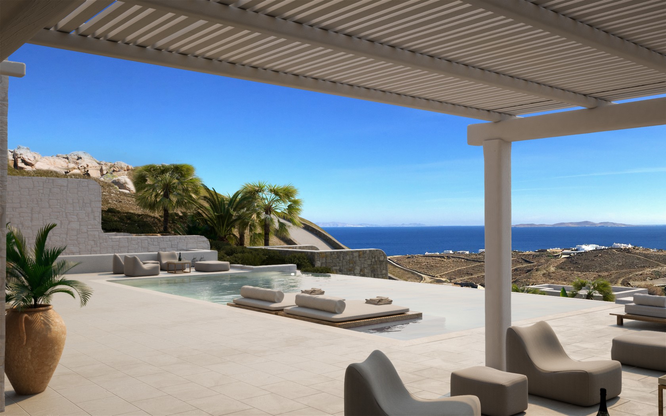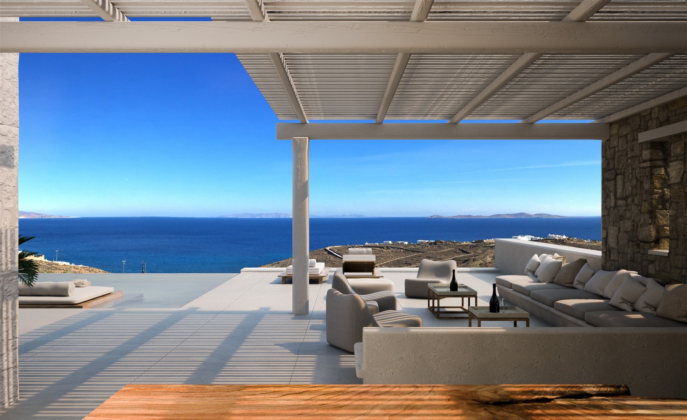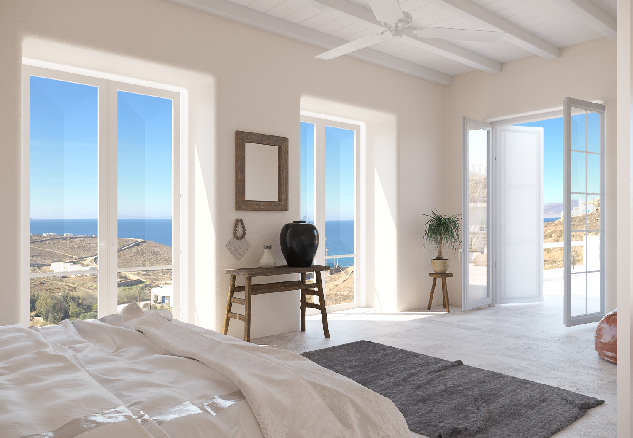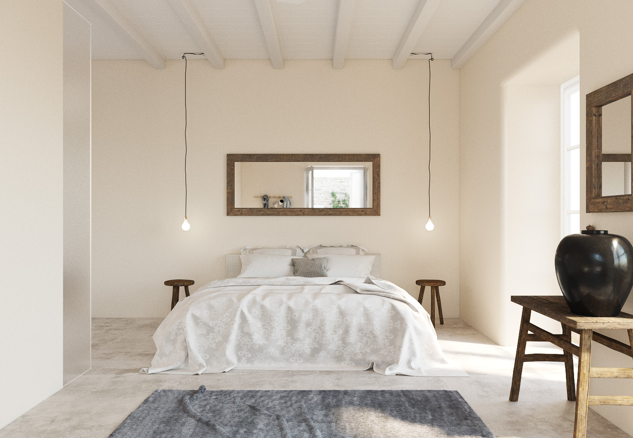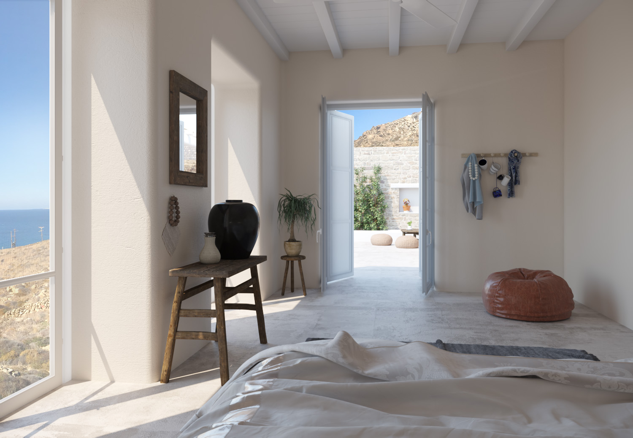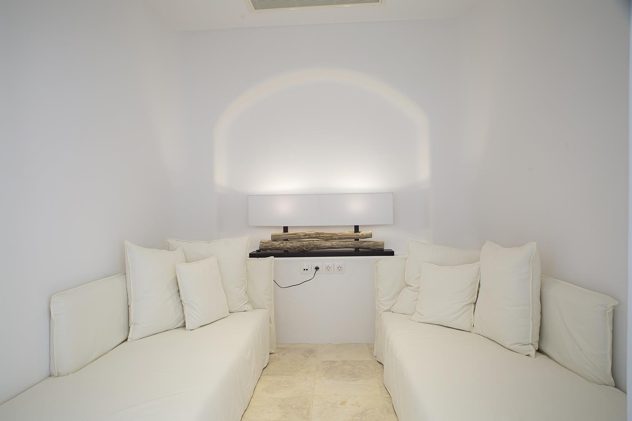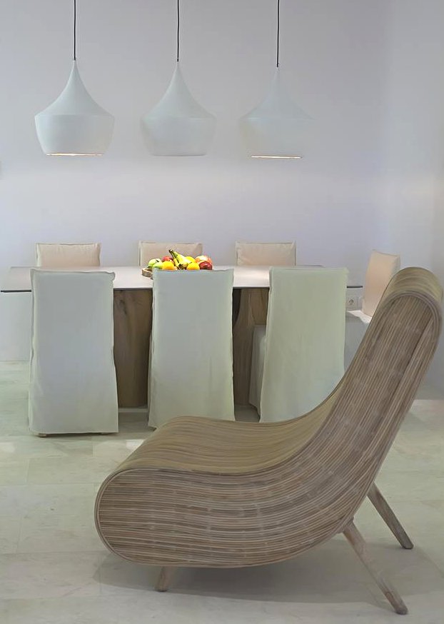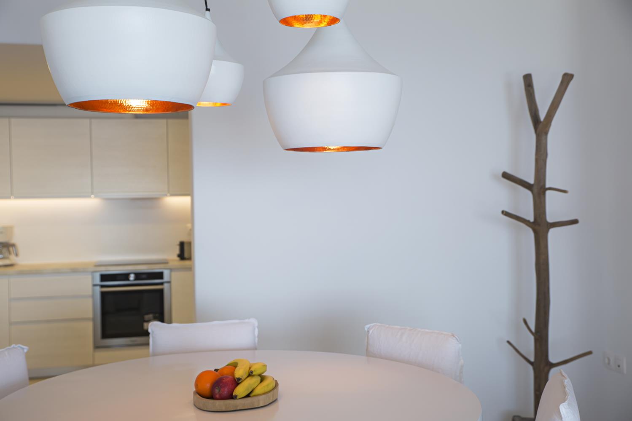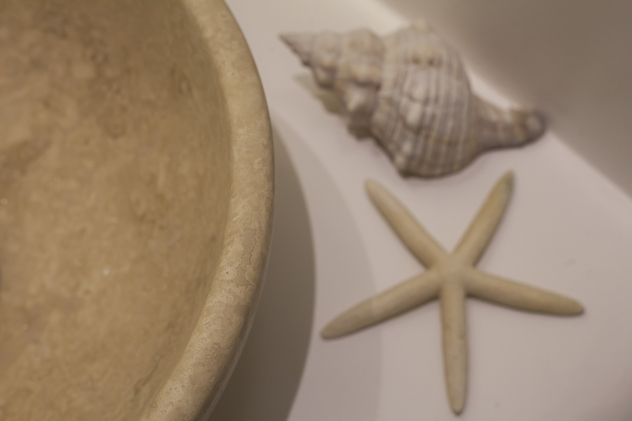6 rooms, 2 master bedrooms with their own pergola and 4 superior rooms all with en-suite bathroom.
Villa 5
plot area - 4.390,97 sqm
Level +0
Guest Rooms - 138.10 sqm
Covered Corridor 20,70 sqm
Level +1
Living/dining Room/kitchen - 117.00 sqm
Level +2
Master Bedroom - 70.50 sqm
surface [inc.walls] - 346.30 sqm
Level +0
Auxiliary spaces - 71.80 sqm
Level +1
Auxiliary spaces - 46.00 sqm
Level +2
Auxiliary spaces - 18.40 sqm
surface of auxiliary spaces [inc.walls] - 136.20 sqm
total surface of building (1) - 482.50 sqm
Covered patios
Level +0 / Guest Rooms - 61.00 sqm
Level +1 / Living/dining Room/kitchen/Pool - 111.20 sqm
Level +2 / Master Bedroom - 41.90 sqm
surface of covered patios (2) - 214.10 sqm
total surface of building [inc.cov.patios] (1)+(2) - 696.60 sqm
swimming pool - 71.92 sqm
Master Plan

